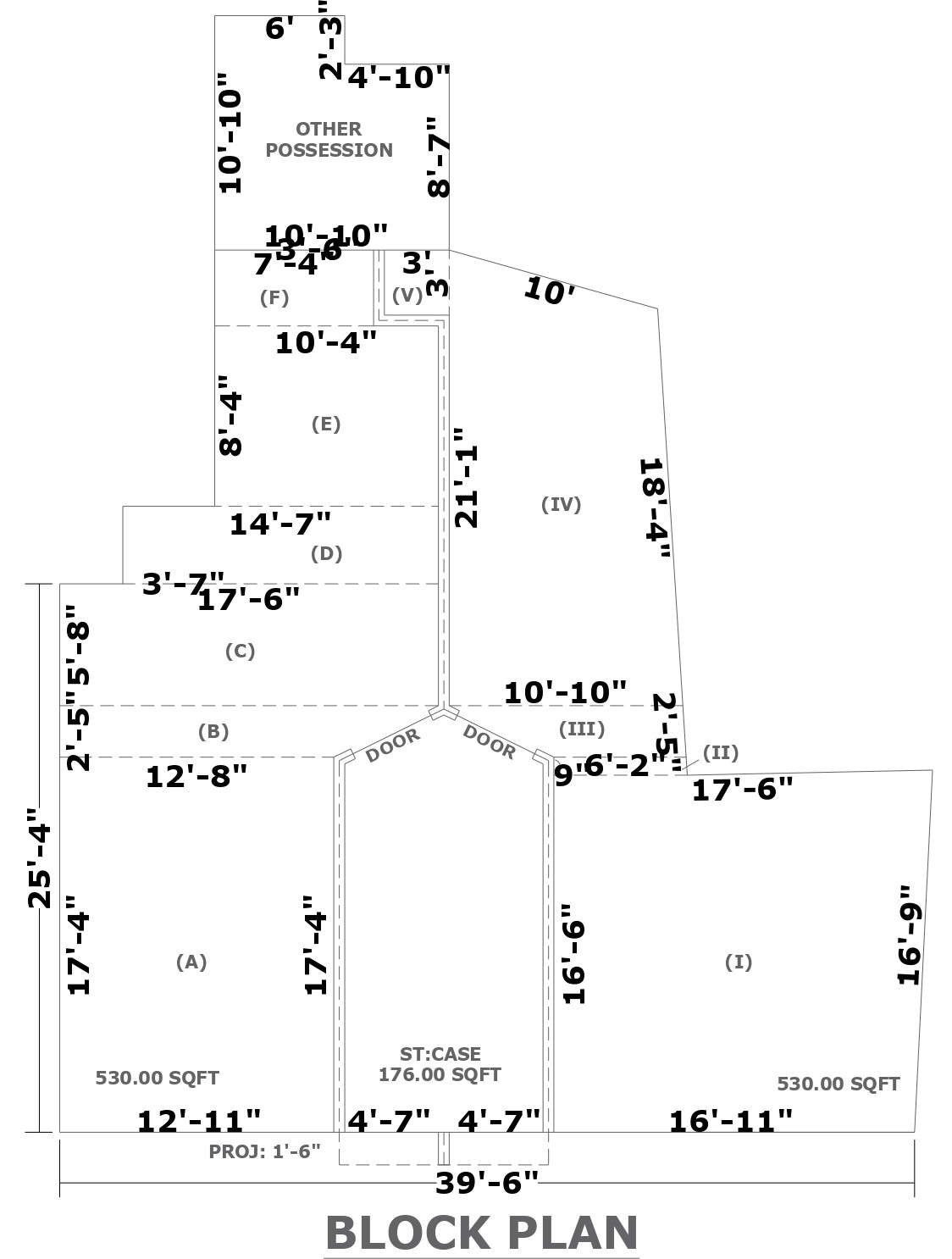
Explore the comprehensive ground plan and other possession details with this detailed AutoCAD DWG drawing. Dive into the intricacies of plot details, site analysis, and meticulous furniture placement. With precise elevation and section details, this drawing offers insights into efficient space planning and floor layout. Ideal for architects and designers, it provides a clear understanding of column details and façade design elements. Compatible with AutoCAD software, this DWG file streamlines the integration of possession details into architectural projects with ease and efficiency. Perfect for planning and executing projects with accuracy and clarity.